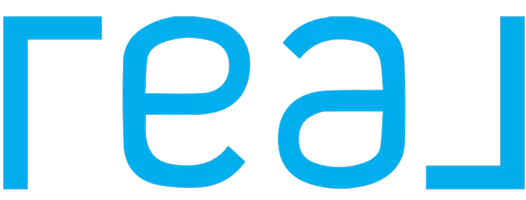41 ARROWHEAD DR Burlington, NJ 08016
3 Beds
3 Baths
1,829 SqFt
OPEN HOUSE
Sat May 10, 1:00pm - 3:00pm
UPDATED:
Key Details
Property Type Single Family Home
Sub Type Detached
Listing Status Active
Purchase Type For Sale
Square Footage 1,829 sqft
Price per Sqft $273
Subdivision None Available
MLS Listing ID NJBL2086034
Style Traditional
Bedrooms 3
Full Baths 3
HOA Y/N N
Abv Grd Liv Area 1,829
Originating Board BRIGHT
Year Built 1995
Available Date 2025-05-09
Annual Tax Amount $6,768
Tax Year 2024
Lot Size 5,197 Sqft
Acres 0.12
Lot Dimensions 52.00 x 100.00
Property Sub-Type Detached
Property Description
Schedule your private tour today. This gem won't be available for long—come see why this home is the perfect fit for your next move.
Location
State NJ
County Burlington
Area Burlington Twp (20306)
Zoning R-20
Interior
Interior Features Bathroom - Soaking Tub, Bathroom - Stall Shower, Bathroom - Walk-In Shower, Breakfast Area, Carpet, Combination Dining/Living, Dining Area, Family Room Off Kitchen, Floor Plan - Open, Kitchen - Eat-In, Primary Bath(s), Bathroom - Tub Shower, Ceiling Fan(s), Recessed Lighting, Upgraded Countertops, Walk-in Closet(s), Wood Floors
Hot Water Natural Gas
Heating Forced Air
Cooling Central A/C
Fireplaces Number 1
Fireplaces Type Marble, Mantel(s)
Equipment Built-In Range, Dishwasher, Microwave, Oven/Range - Gas
Fireplace Y
Window Features Replacement,Sliding,Bay/Bow
Appliance Built-In Range, Dishwasher, Microwave, Oven/Range - Gas
Heat Source Natural Gas
Laundry Main Floor
Exterior
Parking Features Garage - Front Entry
Garage Spaces 1.0
Utilities Available Cable TV
Water Access N
Accessibility None
Attached Garage 1
Total Parking Spaces 1
Garage Y
Building
Story 2
Foundation Block
Sewer Public Sewer
Water Public
Architectural Style Traditional
Level or Stories 2
Additional Building Above Grade, Below Grade
New Construction N
Schools
School District Burlington Township
Others
Senior Community No
Tax ID 06-00142 14-00046
Ownership Fee Simple
SqFt Source Assessor
Acceptable Financing Cash, Conventional, FHA, VA
Listing Terms Cash, Conventional, FHA, VA
Financing Cash,Conventional,FHA,VA
Special Listing Condition Standard






