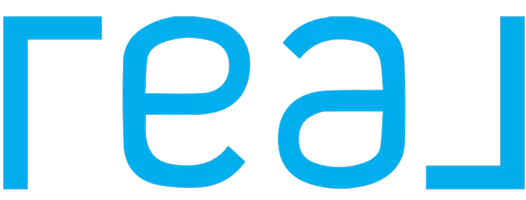7084 SADDLE DR Sykesville, MD 21784
4 Beds
3 Baths
2,712 SqFt
OPEN HOUSE
Sat May 10, 11:00am - 1:00pm
UPDATED:
Key Details
Property Type Single Family Home
Sub Type Detached
Listing Status Coming Soon
Purchase Type For Sale
Square Footage 2,712 sqft
Price per Sqft $188
Subdivision Hilltop
MLS Listing ID MDCR2027106
Style Colonial
Bedrooms 4
Full Baths 2
Half Baths 1
HOA Fees $155/ann
HOA Y/N Y
Abv Grd Liv Area 1,798
Originating Board BRIGHT
Year Built 1980
Available Date 2025-05-09
Annual Tax Amount $3,891
Tax Year 2024
Lot Size 9,191 Sqft
Acres 0.21
Property Sub-Type Detached
Property Description
Lovingly maintained and is full of updates, this spacious home is move-in ready with fresh paint throughout, abundant natural light, and great energy in every room.
Step into a bright and generous main level featuring a separate living room and dining room — perfect for both everyday living and entertaining. The updated kitchen boasts white cabinetry, quartz countertops, stainless steel appliances, and tile flooring, and seamlessly flowing into a sunny breakfast nook and convenient half bath.
Just off the kitchen, the cozy family room offers new carpet, a gas fireplace (converted to a gas insert with remote control), and a new sliding door (2023) leading to your freshly stained deck and expansive backyard — ideal for gatherings or peaceful mornings.
From the family room, check out the two-car garage with additional storage space, then head downstairs to see the fully remodeled walkout basement (2025), which includes a spacious rec room, bedroom/den, laundry/storage area, under-stair storage, and two versatile bonus rooms ready for your finishing touches.
Next, head upstairs, where you'll find three well-sized bedrooms and two beautifully renovated full bathrooms. The hall bath features ceramic tile and a tub/shower combo, while the primary suite includes a walk-in shower, dual vanities, and plenty of room to relax and start or finish your day.
Come check it out and fall in love.
Notable Updates & Improvements: 2025+/-: Basement fully refinished, upstairs en-suite FB extended to add dual vanity, new carpet in family room, fresh interior paint throughout, deck re-stained, shutters painted, washer motor replaced, HVAC serviced and verified all ok. 2023+/-: Slider doors (2) replaced. 2019+/-: Upper level hall bathroom renovated. 2018+/-: Kitchen remodeled. 2009+/-: Windows replaced. Early 2000's: Ensuite primary bathroom remodeled. 1998/1999+/-: Roof replaced with new plywood and 50-year shingles, new vinyl siding, heat pump replaced, gardens and soil around home graded for improved drainage, and gutters routed away from the home.
Location
State MD
County Carroll
Zoning R-100
Rooms
Other Rooms Living Room, Dining Room, Primary Bedroom, Bedroom 2, Bedroom 3, Bedroom 4, Kitchen, Family Room, Den, Breakfast Room, Laundry, Recreation Room, Storage Room, Full Bath, Half Bath
Basement Outside Entrance, Partially Finished
Interior
Interior Features Dining Area, Primary Bath(s), Ceiling Fan(s), Family Room Off Kitchen, Floor Plan - Open, Recessed Lighting, Breakfast Area, Kitchen - Gourmet, Bathroom - Stall Shower, Bathroom - Tub Shower
Hot Water Electric
Heating Heat Pump(s)
Cooling Ceiling Fan(s), Central A/C, Heat Pump(s)
Fireplaces Number 1
Fireplaces Type Fireplace - Glass Doors, Mantel(s), Gas/Propane
Equipment Dishwasher, Exhaust Fan, Freezer, Microwave, Oven/Range - Electric, Range Hood, Refrigerator, Washer, Dryer
Fireplace Y
Window Features Double Pane,Screens
Appliance Dishwasher, Exhaust Fan, Freezer, Microwave, Oven/Range - Electric, Range Hood, Refrigerator, Washer, Dryer
Heat Source Electric
Laundry Basement
Exterior
Exterior Feature Deck(s)
Parking Features Garage - Front Entry, Garage Door Opener, Inside Access
Garage Spaces 2.0
Utilities Available Cable TV Available
Water Access N
Roof Type Architectural Shingle
Accessibility None
Porch Deck(s)
Attached Garage 2
Total Parking Spaces 2
Garage Y
Building
Lot Description Landscaping
Story 2
Foundation Block
Sewer Public Sewer
Water Public
Architectural Style Colonial
Level or Stories 2
Additional Building Above Grade, Below Grade
New Construction N
Schools
School District Carroll County Public Schools
Others
Senior Community No
Tax ID 0705038111
Ownership Fee Simple
SqFt Source Assessor
Special Listing Condition Standard


