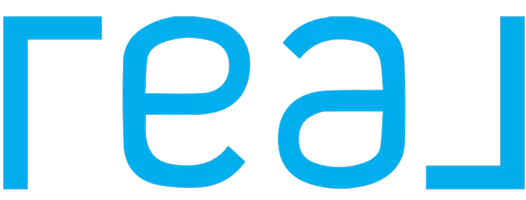617 PLYMOUTH RD Baltimore, MD 21229
3 Beds
2 Baths
1,542 SqFt
UPDATED:
Key Details
Property Type Single Family Home
Sub Type Detached
Listing Status Coming Soon
Purchase Type For Sale
Square Footage 1,542 sqft
Price per Sqft $226
Subdivision None Available
MLS Listing ID MDBC2127084
Style Colonial
Bedrooms 3
Full Baths 1
Half Baths 1
HOA Y/N N
Abv Grd Liv Area 1,542
Originating Board BRIGHT
Year Built 1926
Available Date 2025-05-10
Annual Tax Amount $2,813
Tax Year 2024
Lot Size 6,540 Sqft
Acres 0.15
Lot Dimensions 1.00 x
Property Sub-Type Detached
Property Description
Enter the Front door into Spacious Foyer, Living Room w/ Wood burning Fireplace,
Formal Dining Room, Half Bath and Small Eat in Kitchen on 1st floor . Kitchen ha s 42" Maple cabinets,Stainless Steel 5 burner gas stove, SS Dishwasher, Garbage disposal & ceramic backsplash.
Small Porch to Back Yard
3 Good size bedooms and Full bath on 2nd floor. Larger Closet in Primary bedroom.
Laundry is in unfinished Basement.
8.5 ft ceilings thru out 1st and 2nd floors. Wide Wood Door and wndow casings.
Beautiful Hardwood floors 1 car detached garage
Laars gas boiler replaced 2008 Gas hot water heater 11/23/
Water and sewer lines replaced from the house.
Location
State MD
County Baltimore
Zoning RESIDENTIAL
Rooms
Other Rooms Living Room, Dining Room, Primary Bedroom, Bedroom 2, Bedroom 3, Kitchen, Foyer, Laundry, Bathroom 1, Half Bath
Basement Interior Access, Outside Entrance, Unfinished
Interior
Interior Features Floor Plan - Traditional, Formal/Separate Dining Room, Wood Floors
Hot Water Natural Gas
Heating Hot Water, Radiator
Cooling Window Unit(s)
Flooring Hardwood
Fireplaces Number 1
Fireplaces Type Fireplace - Glass Doors, Mantel(s), Wood
Equipment Dishwasher, Disposal, Dryer, Exhaust Fan, Freezer, Oven/Range - Gas, Range Hood, Refrigerator, Stainless Steel Appliances, Stove, Washer
Fireplace Y
Window Features Screens
Appliance Dishwasher, Disposal, Dryer, Exhaust Fan, Freezer, Oven/Range - Gas, Range Hood, Refrigerator, Stainless Steel Appliances, Stove, Washer
Heat Source Natural Gas
Laundry Lower Floor
Exterior
Parking Features Garage - Front Entry
Garage Spaces 1.0
Water Access N
Roof Type Slate,Asphalt
Accessibility None
Attached Garage 1
Total Parking Spaces 1
Garage Y
Building
Story 3
Foundation Block
Sewer Public Sewer
Water Public
Architectural Style Colonial
Level or Stories 3
Additional Building Above Grade, Below Grade
Structure Type Plaster Walls
New Construction N
Schools
Elementary Schools Westowne
High Schools Catonsville
School District Baltimore County Public Schools
Others
Pets Allowed Y
Senior Community No
Tax ID 04010110450520
Ownership Fee Simple
SqFt Source Assessor
Acceptable Financing Cash, Conventional, FHA, VA
Listing Terms Cash, Conventional, FHA, VA
Financing Cash,Conventional,FHA,VA
Special Listing Condition Standard
Pets Allowed No Pet Restrictions






