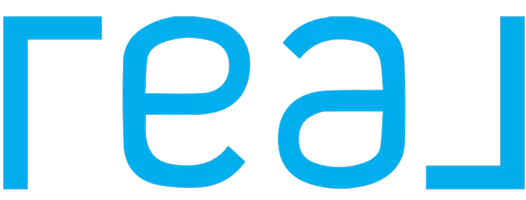37072 CLUB HOUSE RD Ocean View, DE 19970
3 Beds
3 Baths
1,775 SqFt
UPDATED:
Key Details
Property Type Single Family Home
Sub Type Detached
Listing Status Active
Purchase Type For Sale
Square Footage 1,775 sqft
Price per Sqft $258
Subdivision Banks Harbor Retreat
MLS Listing ID DESU2085774
Style Ranch/Rambler
Bedrooms 3
Full Baths 3
HOA Fees $50/ann
HOA Y/N Y
Abv Grd Liv Area 1,775
Originating Board BRIGHT
Year Built 1979
Lot Size 0.260 Acres
Acres 0.26
Property Sub-Type Detached
Property Description
NEW UPDATED 4 zone Ductless Mini Splits with updated backup electric baseboard heat.
Location
State DE
County Sussex
Area Baltimore Hundred (31001)
Zoning RESIDENTIAL
Rooms
Main Level Bedrooms 3
Interior
Interior Features Attic, Breakfast Area, Ceiling Fan(s), Window Treatments, Bathroom - Soaking Tub, Bathroom - Walk-In Shower, Central Vacuum, Crown Moldings, Dining Area, Entry Level Bedroom, Family Room Off Kitchen
Hot Water Electric
Heating Other
Cooling Ductless/Mini-Split
Flooring Carpet, Hardwood, Vinyl
Equipment Central Vacuum, Dishwasher, Dryer - Electric, Extra Refrigerator/Freezer, Icemaker, Refrigerator, Microwave, Oven/Range - Electric, Washer, Water Heater
Fireplace N
Window Features Screens
Appliance Central Vacuum, Dishwasher, Dryer - Electric, Extra Refrigerator/Freezer, Icemaker, Refrigerator, Microwave, Oven/Range - Electric, Washer, Water Heater
Heat Source Electric
Exterior
Exterior Feature Porch(es), Screened
Parking Features Garage Door Opener
Garage Spaces 6.0
Utilities Available Cable TV Available
Amenities Available Boat Ramp, Boat Dock/Slip, Marina/Marina Club, Water/Lake Privileges
Water Access Y
Water Access Desc Boat - Powered,Canoe/Kayak,Private Access
Roof Type Shingle,Asphalt
Accessibility None
Porch Porch(es), Screened
Attached Garage 2
Total Parking Spaces 6
Garage Y
Building
Lot Description Landscaping
Story 1
Foundation Block, Crawl Space
Sewer Public Sewer
Water Public
Architectural Style Ranch/Rambler
Level or Stories 1
Additional Building Above Grade
Structure Type Dry Wall
New Construction N
Schools
High Schools Indian River
School District Indian River
Others
HOA Fee Include Pier/Dock Maintenance
Senior Community No
Tax ID 134-12.00-173.00
Ownership Fee Simple
SqFt Source Estimated
Acceptable Financing Cash, Conventional, FHA, VA
Listing Terms Cash, Conventional, FHA, VA
Financing Cash,Conventional,FHA,VA
Special Listing Condition Standard






