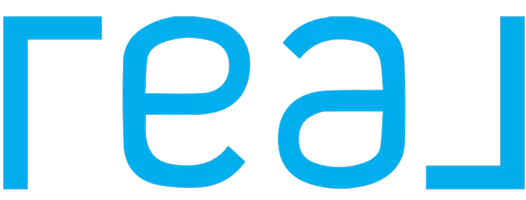28 AUTUMNWOOD LA Mount Laurel, NJ 08054
4 Beds
4 Baths
2,820 SqFt
UPDATED:
Key Details
Property Type Single Family Home
Sub Type Detached
Listing Status Active
Purchase Type For Sale
Square Footage 2,820 sqft
Price per Sqft $304
Subdivision Hidden Lake
MLS Listing ID NJBL2086566
Style Contemporary
Bedrooms 4
Full Baths 3
Half Baths 1
HOA Fees $500
HOA Y/N Y
Abv Grd Liv Area 2,820
Originating Board BRIGHT
Year Built 1998
Annual Tax Amount $14,196
Tax Year 2024
Lot Size 0.491 Acres
Acres 0.49
Lot Dimensions 0.00 x 0.00
Property Sub-Type Detached
Property Description
Nestled in the center of the community, backing up to woods proves to be a very relaxing private oasis, with a beautiful view. This custom-built Strafford Model offers exceptional design and modern amenities in a wonderful location. As you enter you will be greeted by an expansive two story foyer which boasts rich hardwood flooring throughout the main level, enhancing the open-concept layout. A stunning chandelier, and a lovely staircase complimented with black wrought iron balusters is also in view. The open entryway adjoins the living and dining room. The dining room features, wall moldings and crown molding, a bay window and tray ceilings. The living room has lots of natural light and is very welcoming.
The powder room is beautiful with gorgeous tile work on the floors and walls and has a brand new toilet and vanity. The main family room shows off two story ceilings, large windows along with a wood fireplace. The beautiful kitchen is complete with stainless steel appliances, granite countertops, polished nickel fixtures, wooden cabinetry, and an oversized island. Also featured on the main floor is an office which could be a fifth bedroom. The room has lots of natural light, making it the perfect space for an office, a bedroom or for a library.
The upstairs hallway has hardwood flooring and impressive views of the foyer and family room.
On the second floor you will find the master bedroom, sitting room, bathroom and 2 walk in closets, along with three other large bedrooms, all with plenty of closet space and a full bathroom. Attached to the master bedroom is a large sitting room which could be used as a second office or lounge area. The master bathroom has a double sink vanity, large tiled glass shower, and an oversized tub making it the perfect space for relaxation. The other three bedrooms all feature carpeted floors, large closets, and oversized windows.
The walkout basement is large and fully finished. Featuring a custom built oversized bar, with built in cabinetry. The basement is large with a full-size pool table for hours of enjoyment with you and your friends. The basement has a full bathroom with a tiled glass shower, modern vanity, and mirror. There is also plenty of room for storage, with 2 closets and 1 unfinished storage area.
The mudroom has a front loading washer and dryer with a storage area and a large closet. There is an exterior entrance through the garage. Two vehicles will fit in the garage. Exterior features beautiful landscaping, a sprinkler system, and a paver patio. The property sits on 1/2 acre and has a beautiful rear yard.
Location
State NJ
County Burlington
Area Mount Laurel Twp (20324)
Zoning RESIDENTIAL
Rooms
Other Rooms Living Room, Dining Room, Sitting Room, Bedroom 2, Bedroom 3, Bedroom 4, Kitchen, Family Room, Basement, Foyer, Bedroom 1, Study, Mud Room, Bathroom 1, Bathroom 2, Bathroom 3
Basement Daylight, Full, Drainage System, Fully Finished, Heated, Outside Entrance, Poured Concrete, Rear Entrance, Sump Pump, Walkout Level, Windows
Interior
Interior Features Attic, Bar, Bathroom - Soaking Tub, Bathroom - Stall Shower, Bathroom - Tub Shower, Bathroom - Walk-In Shower, Breakfast Area, Built-Ins, Butlers Pantry, Carpet, Ceiling Fan(s), Chair Railings, Crown Moldings, Dining Area, Entry Level Bedroom, Family Room Off Kitchen, Floor Plan - Open, Formal/Separate Dining Room, Kitchen - Eat-In, Kitchen - Gourmet, Kitchen - Island, Kitchen - Table Space, Kitchenette, Pantry, Primary Bath(s), Recessed Lighting, Sprinkler System, Upgraded Countertops, Walk-in Closet(s), Wet/Dry Bar, Window Treatments, Wood Floors
Hot Water Natural Gas
Heating Central
Cooling Ceiling Fan(s), Central A/C, Dehumidifier, Programmable Thermostat
Flooring Hardwood, Carpet, Ceramic Tile
Fireplaces Number 1
Fireplaces Type Fireplace - Glass Doors, Mantel(s), Wood
Inclusions Pool Table
Equipment Built-In Microwave, Built-In Range, Dishwasher, Disposal, Dryer - Gas, Dual Flush Toilets, Exhaust Fan, Humidifier, Icemaker, Microwave, Oven - Self Cleaning, Oven/Range - Gas, Refrigerator, Stainless Steel Appliances, Washer - Front Loading, Water Heater, Dryer - Front Loading, Energy Efficient Appliances
Furnishings No
Fireplace Y
Appliance Built-In Microwave, Built-In Range, Dishwasher, Disposal, Dryer - Gas, Dual Flush Toilets, Exhaust Fan, Humidifier, Icemaker, Microwave, Oven - Self Cleaning, Oven/Range - Gas, Refrigerator, Stainless Steel Appliances, Washer - Front Loading, Water Heater, Dryer - Front Loading, Energy Efficient Appliances
Heat Source Natural Gas
Laundry Main Floor
Exterior
Exterior Feature Patio(s)
Parking Features Additional Storage Area, Built In, Garage - Side Entry, Garage Door Opener
Garage Spaces 2.0
Water Access N
View Trees/Woods
Roof Type Shingle
Accessibility 2+ Access Exits, >84\" Garage Door, Accessible Switches/Outlets
Porch Patio(s)
Attached Garage 2
Total Parking Spaces 2
Garage Y
Building
Lot Description Backs to Trees, Partly Wooded, Rear Yard
Story 3
Foundation Concrete Perimeter
Sewer Public Sewer
Water Public
Architectural Style Contemporary
Level or Stories 3
Additional Building Above Grade, Below Grade
Structure Type 9'+ Ceilings,Dry Wall
New Construction N
Schools
Elementary Schools Springville E.S.
Middle Schools Thomas E. Harrington M.S.
High Schools Lenape H.S.
School District Mount Laurel Township Public Schools
Others
HOA Fee Include Common Area Maintenance
Senior Community No
Tax ID 24-00807 02-00014
Ownership Fee Simple
SqFt Source Assessor
Security Features Carbon Monoxide Detector(s),Exterior Cameras,Motion Detectors,Security System,Smoke Detector,Surveillance Sys
Acceptable Financing Cash, Conventional, FHA, FHVA, VA
Horse Property N
Listing Terms Cash, Conventional, FHA, FHVA, VA
Financing Cash,Conventional,FHA,FHVA,VA
Special Listing Condition Standard
Virtual Tour https://my.matterport.com/show/?m=aKhWo1VApBq&mls=1






