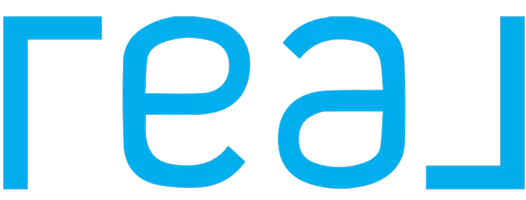348 POPLAR RD Fredericksburg, VA 22406
4 Beds
3 Baths
1,144 SqFt
UPDATED:
Key Details
Property Type Single Family Home
Sub Type Detached
Listing Status Active
Purchase Type For Sale
Square Footage 1,144 sqft
Price per Sqft $397
Subdivision None Available
MLS Listing ID VAST2037828
Style Split Foyer
Bedrooms 4
Full Baths 2
Half Baths 1
HOA Y/N N
Abv Grd Liv Area 1,144
Originating Board BRIGHT
Year Built 1977
Annual Tax Amount $3,382
Tax Year 2025
Lot Size 1.000 Acres
Acres 1.0
Property Sub-Type Detached
Property Description
The home features a newer metal roof, new shutters, and an oversized 2-car detached garage with water and electricity. The fully fenced backyard is an absolute gem—complete with a huge raised garden bed bursting with asparagus, blueberries, and strawberries that come up year after year, plus underground water lines to help keep everything growing. There's also a shed for storage, a two decks (just 4 years old), stamped concrete patio with a retaining wall, and automatic outdoor lighting for added peace of mind.
Inside, you'll find a cozy gas fireplace in the basement, a full basement bathroom with a double vanity and walk-in shower, and a laundry room downstairs for added convenience. The home also has a new pressurized holding tank for water and an electronic gate for security.
Enjoy the best of both worlds—peaceful living with quick access to shopping, schools, places of worship, major highways, and commuter rail options. This home offers the space and features you want with room to grow and play.
Come see what makes this home such a great place to plant roots!
Location
State VA
County Stafford
Zoning A1
Rooms
Other Rooms Living Room, Primary Bedroom, Bedroom 2, Bedroom 4, Kitchen, Family Room, Foyer, Breakfast Room, Bedroom 1, Laundry
Basement Rear Entrance, Full, Walkout Level
Main Level Bedrooms 3
Interior
Interior Features Kitchen - Country, Combination Kitchen/Dining, Primary Bath(s), Floor Plan - Traditional
Hot Water Electric
Heating Heat Pump(s), Central
Cooling Heat Pump(s), Central A/C
Flooring Carpet, Vinyl, Other
Fireplaces Number 1
Fireplaces Type Gas/Propane
Equipment Dishwasher, Refrigerator, Stove, Washer, Dryer
Furnishings No
Fireplace Y
Appliance Dishwasher, Refrigerator, Stove, Washer, Dryer
Heat Source Electric, Propane - Leased
Laundry Lower Floor
Exterior
Exterior Feature Deck(s), Patio(s)
Parking Features Oversized
Garage Spaces 2.0
Fence Fully
Utilities Available Cable TV Available, Propane
Water Access N
Roof Type Metal
Accessibility Other
Porch Deck(s), Patio(s)
Total Parking Spaces 2
Garage Y
Building
Lot Description Front Yard, Rear Yard
Story 2
Foundation Block
Sewer Septic = # of BR
Water Well
Architectural Style Split Foyer
Level or Stories 2
Additional Building Above Grade, Below Grade
Structure Type Dry Wall
New Construction N
Schools
Elementary Schools Margaret Brent
Middle Schools Rodney Thompson
High Schools Mountain View
School District Stafford County Public Schools
Others
Senior Community No
Tax ID 36 43C
Ownership Fee Simple
SqFt Source Estimated
Acceptable Financing Cash, Conventional, FHA, VA, Other
Listing Terms Cash, Conventional, FHA, VA, Other
Financing Cash,Conventional,FHA,VA,Other
Special Listing Condition Standard






