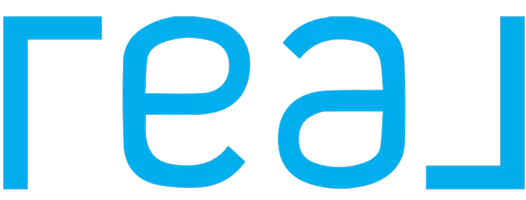2005 JASON DR #A Huntingdon Valley, PA 19006
2 Beds
1 Bath
945 SqFt
UPDATED:
Key Details
Property Type Single Family Home, Condo
Sub Type Unit/Flat/Apartment
Listing Status Active
Purchase Type For Rent
Square Footage 945 sqft
Subdivision Justa Farms
MLS Listing ID PAMC2140414
Style Unit/Flat
Bedrooms 2
Full Baths 1
HOA Y/N N
Abv Grd Liv Area 945
Originating Board BRIGHT
Year Built 1984
Lot Size 1,890 Sqft
Acres 0.04
Property Sub-Type Unit/Flat/Apartment
Property Description
Location
State PA
County Montgomery
Area Upper Moreland Twp (10659)
Zoning M
Rooms
Other Rooms Living Room, Dining Room, Bedroom 2, Kitchen, Bedroom 1, Full Bath
Main Level Bedrooms 2
Interior
Interior Features Formal/Separate Dining Room, Kitchen - Galley, Walk-in Closet(s), Bathroom - Tub Shower
Hot Water Electric
Heating Heat Pump - Electric BackUp
Cooling Central A/C
Flooring Carpet, Engineered Wood, Vinyl
Inclusions Refrigerator, washer and dryer
Equipment Built-In Microwave, Dishwasher, Disposal, Dryer - Electric, Oven/Range - Electric, Refrigerator, Washer
Fireplace N
Appliance Built-In Microwave, Dishwasher, Disposal, Dryer - Electric, Oven/Range - Electric, Refrigerator, Washer
Heat Source Electric
Laundry Dryer In Unit, Washer In Unit
Exterior
Utilities Available Cable TV, Electric Available, Sewer Available, Water Available
Water Access N
View Panoramic
Roof Type Shingle
Accessibility No Stairs
Garage N
Building
Story 1
Unit Features Garden 1 - 4 Floors
Sewer Public Sewer
Water Public
Architectural Style Unit/Flat
Level or Stories 1
Additional Building Above Grade, Below Grade
New Construction N
Schools
Elementary Schools Upper Moreland
Middle Schools Upper Moreland
High Schools Upper Moreland
School District Upper Moreland
Others
Pets Allowed N
HOA Fee Include Common Area Maintenance,Lawn Maintenance
Senior Community No
Tax ID 59-00-10288-138
Ownership Other
SqFt Source Assessor
Miscellaneous HOA/Condo Fee






